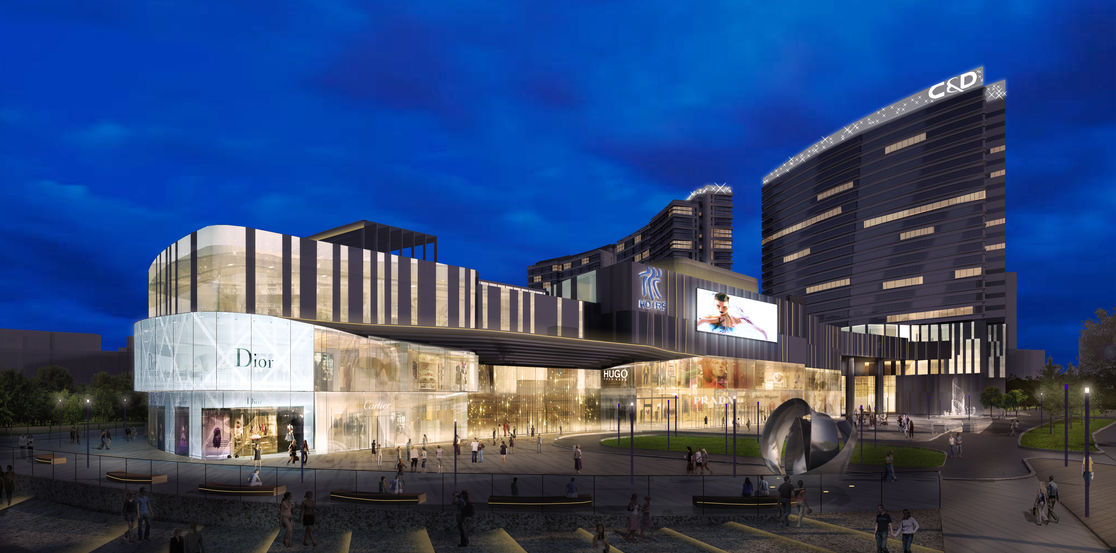top of page
We were invited to participate in a Conceptual proposal for a mega mixed development in China, consisting of 3 floors of retail, 2 blocks of residential and a single block of hotel development.
We utilised the tallest element of the development to create a 2 layered illumination, consisting of a colour changing flood and a direct view of sparkle. Circular economy was a key aspects, Making use of the transparency of the facade, which allows for retail advertising of displays of individual brands and makes; allowing them to blend through and create interesting elements of guided concepts of lights and colours.
Project Information
Client: Undisclosed
Architect: Undisclosed
Local lighting designer: R & R lighting design
Status: Proposal
bottom of page













